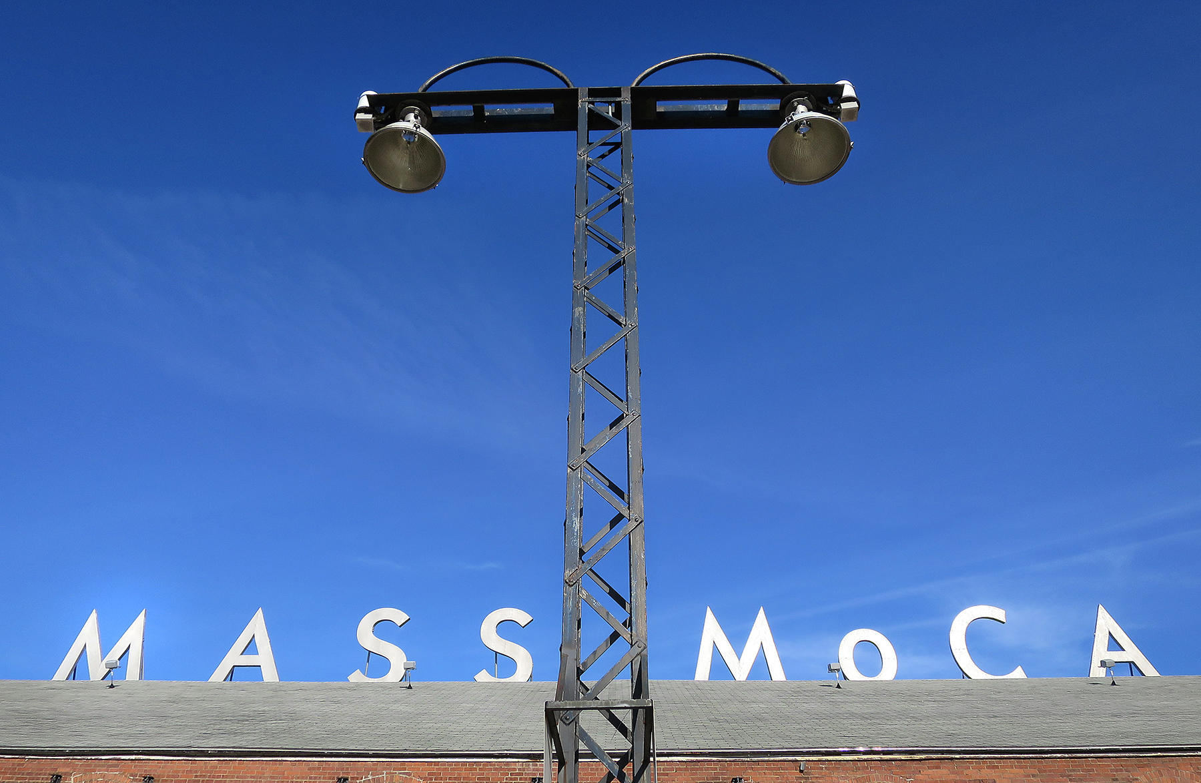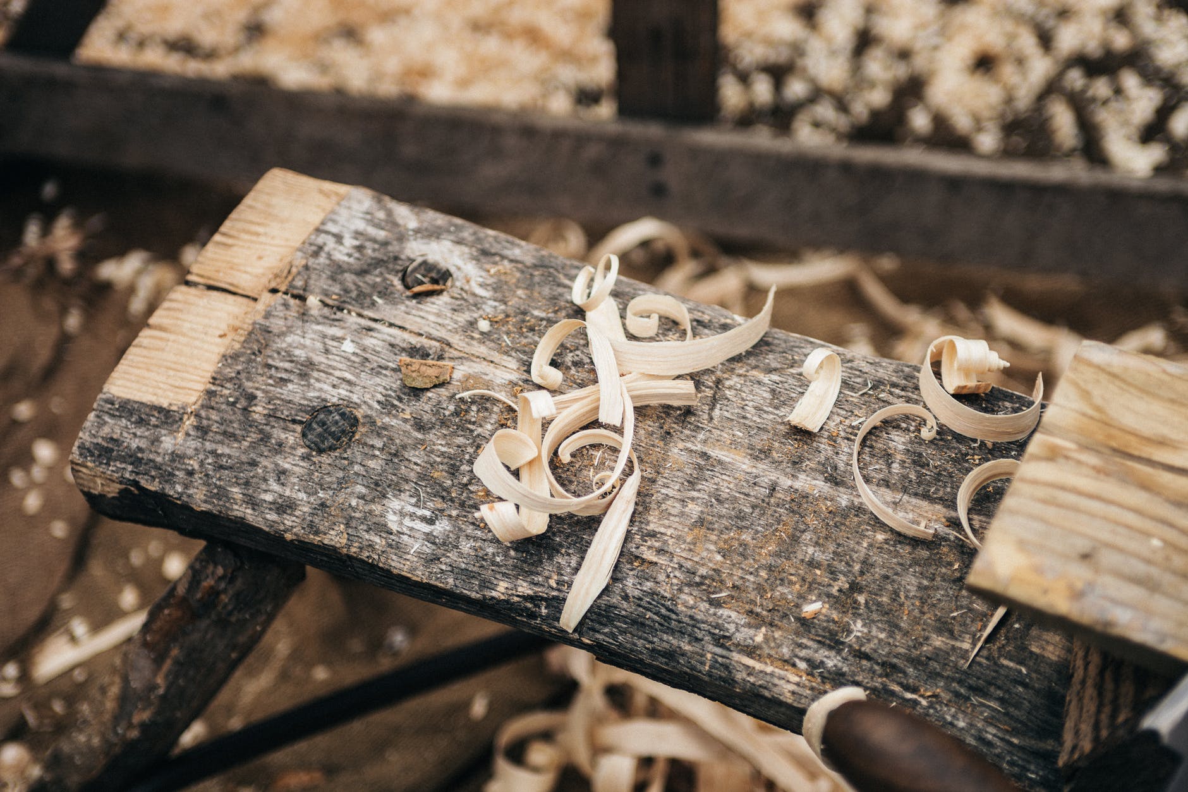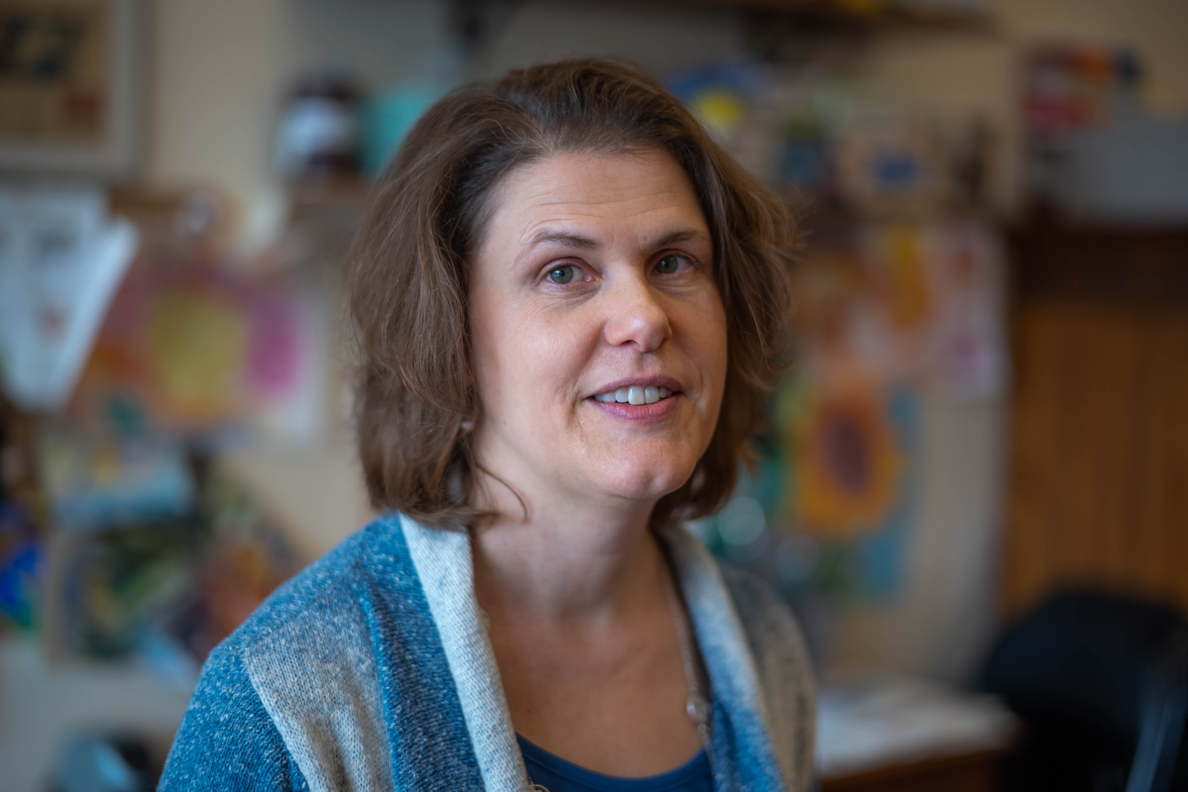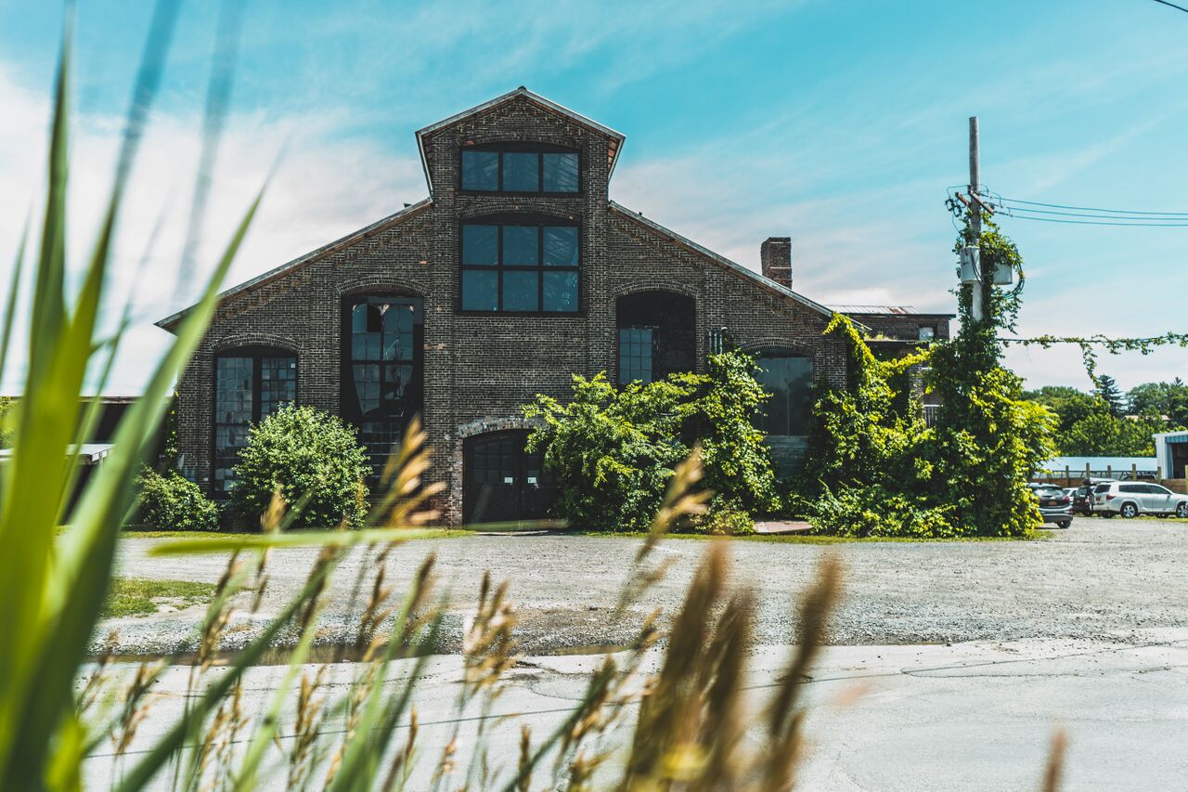This article first appeared in The Alt on January 23, 2017.
photos by Leif Zurmuhlen
In just a few short months, on Memorial Day weekend, one of the most exciting arts stories in the country will break right here in our backyard. That’s when the Massachusetts Museum of Contemporary Art (MASS MoCA) will complete its Phase III project and open Building 6 to the public. It’s a big deal, and like many things MASS MoCA, it’s one part miracle and two parts stick-to-itiveness. After a tour of the space, it’s easy to see that years of sweat and hustle are about to result in something extraordinary. Not only will it draw thousands of additional visitors to the Northern Berkshires each year, resulting in a boon to the local economy, it is just freaking cool, which of course, is part of MASS MoCA’s appeal.
Building 6 is the massive prow-shaped building at the westernmost end of the mill complex. The prow overlooks the confluence of the north and south branches of the Hoosic River, but many may know it best as the gigantic building to the right of the concert field. It’s hard to believe, but the renovation will crack open an additional 120,000 square-feet to visitors. “We are effectively doubling our gallery space,” says Joe Thompson, director of MASS MoCA. “But psychologically–because of the windows, viewing areas, and design–it will feel like a quadrupling to many.”
In addition to resurrecting Building 6, Phase III offers amenities for concert-goers and performers, including festival bathrooms, which are accessible from the concert field and courtyards; dressing rooms and social areas for musicians; and a catering kitchen that can serve 1,500 people. There’s also a new multi-purpose special events space, a bike tunnel that cuts through the first floor, and a beautiful two-level viewing area at the wedge of Building 6. And I haven’t even begun to talk about the art.
Overview of Phases 1 – 3
Phase III refers to both the renovation project and the gathering of art resources at MASS MoCA through new, innovative partnerships and space-sharing collaborations. It completes the decades-long redevelopment of MASS MoCA’s 600,000 square-foot, 27-building historic mill complex. “After extended planning, environmental remediation, and fundraising work commenced in 1987, MASS MoCA opened in 1999 with 200,000 square feet of repurposed space for galleries, stages, rehearsal studios, and art fabrication facilities,” notes MASS MoCA’s website. “During its second phase (2002-2010), the museum renovated an additional 200,000 square feet including more galleries, additional performing arts facilities, outdoor festival fields and courtyards, and 125,000 square feet of commercial lease space to advance the project’s community redevelopment mission and generate operating revenue.”
Light-infused galleries, unique special events and performance spaces, art fabrication workshops, as well as landscape and infrastructure improvements are all part of the Building 6 plan, but the core programming work of Phase III is focused on long-term partnerships and exhibitions pertaining to the work of six artists: Robert Rauschenberg, Louise Bourgeois, Jenny Holzer, Laurie Anderson, Gunnar Schonbeck, and James Turrell.
Phase III extends MASS MoCA’s “campus of museums” model, in which MASS MoCA hosts long-term projects conceived and produced in collaboration with partner artists, foundations, and other third-party institutions. This collaborative approach was first realized with the 25-year installation of Sol LeWitt wall drawings in 2008 with the Yale University Art Gallery and the Williams College Museum of Art, and followed in 2013 by a 15 year-long installation of works by Anselm Kiefer in partnership with the Hall Art Foundation.
Building 6
Thompson is most excited about the completed circulation loop. “The whole campus will breathe as it hasn’t before,” he says. “A big, gracious, figure-eight brings the whole complex together.” Visitors can continue through Building 5 (the two-story, football field size gallery) into Building 6 and make a loop. This will allow them to spend time on all three floors of the new building and then exit over an elevated walkway without backtracking or cutting through the spur to Building 7 (Sol LeWitt). The traffic flow, the multiple points for entrances and exits, and the additional viewing areas will all improve the visitor experience.
During concerts, visitors will be able to enter the first floor through Courtyard D or the concert field. There they will find a grand staircase leading back to the second floor and the main circulation loop.
In addition to the courtyard entrance, the first floor contains the festival bathrooms, art fabrication shop, storage, the catering kitchen, and a portion of the Turrell installations. A bike path traverses the first floor before it continues out over the industrial canal and onward to The Porches Inn on River Street. While checking out the bike path, we bump into artist Mary Lum, who is at work on her large-scale wall painting Assembly (Loren Ipsum), which will cover four walls in the tunnel. This is MASS MoCA. There is always an artist or two or three at work.
Back on the second floor, the visitor will find a large gallery and an abundance of wall space dedicated to the partnership between MASS MoCA and the Robert Rauschenberg Foundation. Another gallery is devoted to massive sculptures by Louise Bourgeois, which needed a reinforced floor to support the weight. On the south side of the second floor is a beautiful special events space with a third-floor mezzanine and bar area. “We can fit 400 to 500 people in the space, which we’ll use for symposia, music, events, weddings,” Thompson (pictured below) explains. “It’s possible to have a concert in the Hunter Center with 500 people going on at the same time as a wedding in the special events area back here with another 400 people.” MASS MoCA is already a popular venue for events and weddings, and there’s no doubt that the new spaces, improved amenities, and appealing atmosphere will make for a brisk space rental business.

At the wedge of Building 6, MASS MoCA has installed a set of tall windows, where visitors can pause and view the river. Once again, there’s use of a third-floor balcony to maximize light and space. Thompson describes the spot as “a social space for reading, resting, drinking coffee.” As he stares out the window, he talks about how the view encapsulates the history of the mill complex. For my part, as I view the river coming together at that point and continuing toward Williamstown, I think about how the Hoosic was used to transport goods to the Hudson and beyond.
Another stunning architectural feature is the new lightwell. Looking back across the center of the second floor, Thompson remarks that the architects (Bruner-Cott & Associates) “did a great job slicing channels horizontally and vertically, creating visual cross-sections in the building.” The design “adds visibility, light, air, and movement to the campus.” Remarking on the lightwell, Thompson says, “when compared to its previous use, the well is invented space, but it is also a found object.” MASS MoCA added the skylight, but he believes that Arnold Print Works would’ve had the space open in the nineteenth century. “There’s a clear sense of how the building was once used,” he adds.
Up on the third floor, there are additional gallery and studio spaces for Laurie Anderson; two galleries for Jenny Holzer, who will exhibit her early work and late work; and a room for Gunnar Schonbeck’s one-of-a-kind instruments. Gunnar Schonbeck: No Experience Necessary is a collaborative project with Mark Stewart/Bang on a Can and Bennington College, where Schonbeck created many of his instruments, taught, and held concerts with his work. Thompson notes that the gallery will feel like a high school music room, with Schonbeck’s instruments within arm’s reach.
There’s so much more to say on the art, the artists, and installations, but you’ll have to check out MASS MoCA at the end of May to get the full picture.
It was nice to see (although not surprising given MASS MoCA’s previous projects) that most of the original personality of the industrial space was left intact. The brick, the floors, the windows, and the pillars are all used to great effect. The new corrugated metal finishes, the garage doors, repurposed brick, and even the skylight fit with the identity of the space. None of those details distract from the building itself, which has an undeniable industrial charm.
At the end of the tour, we pass through Building 8, an 80-foot gallery that connects the Sol LeWitt building (Building 7) to the newly renovated Building 6. The staff is hanging a new long-term installation by Spencer Finch, Cosmic Latte. The work consists of 150 specially fabricated light fixtures, arranged to represent the gentle arc of the Milky Way. The title of the work refers to the average color of the universe, as determined in 2009. Jodi Joseph, director of communications for MASS MoCA, notes that the Finch installation may open soon, but it was commissioned and “will be celebrated as part of the Phase III opening in May.”
When we return to the lobby, we connect with a couple from Boston. The woman notes, “I can’t believe it took us so long to get back here.” As Joseph explains why they should come back in May, they looked stunned. “It would force us to stay another night,” the woman says as we walk up the stairs. That’s the hope. MASS MoCA believes that the opening of Building 6 will have an immediate and lasting impact on the Northern Berkshire economy, and there’s overwhelming evidence to support that notion. A potential 40,000 to 50,000 visitors will travel to North Adams each year for the Building 6 exhibitions, and that could be a conservative estimate. Coupled with the Clark’s offerings, Mt. Greylock, and all that the Northern Berkshires offers, visitors will have to stay overnight and perhaps spend two to three days exploring what used to be lumped into one day trip.
Yes, when it opens, MASS MoCA will become the largest contemporary arts organization in the country. That’s a solid talking point, but more important, it will be one of the most exciting and dynamic arts institutions in the country, offering a hybrid model that weaves togethers seemingly disparate elements into a coherent narrative. This is MASS MoCA’s modus operandi. It offers the visitor multiple points of view and a variety of ways to engage (or choose not to engage) with the art. Somehow, it’s able to weave in the past and the present; emerging artists and established artists; blue collar and white collar; beer, bricks, and bluegrass alongside blue-chip art, collectors, and financiers. I’m not just drinking the Kool-Aid here, I’ve seen it in action. This next phase will catapult MASS MoCA to another level, but I have no doubt that they will continue to be both rabble-rouser and an established, mature institution that is leading the way and delivering an experience you can’t get anywhere else.
Editor’s Note: For two and a half years (2013-2015), W.B. Belcher, a contributing writer for The Alt, served as director of development for MASS MoCA, raising funds for the Confluence Campaign to fund the Phase III project.






Trackbacks/Pingbacks